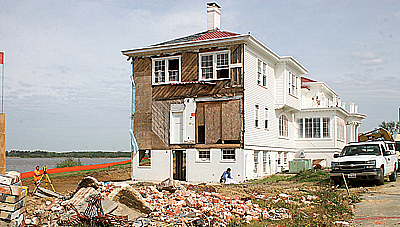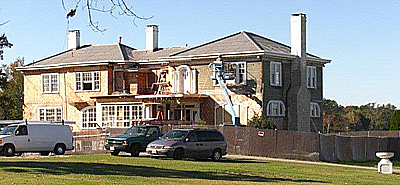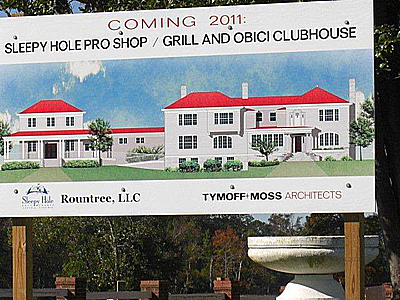

|
AMEDEO OBICI -
PLANTERS PEANUTS FOUNDER,
|
||
|
|
||
|
|
||
|
THE HISTORY Italian immigrant Amedeo Obici founded the Planters Peanuts Company in 1906 in Wilkes-Barre, Pennsylvania. He opened up a peanut processing plant in Suffolk, Virginia in 1913. Also a great philanthropist, built a local hospital and donated much of his wealth to his adopted community of Suffolk. At one time Suffolk was the heart of peanut farming in the United States and known as the "Peanut Capitol of the World." now celebrates this distinction at the Planters Peanut Center and at their annual Suffolk Peanut Festival. Suffolk's claim to fame, however, may never have occurred if not for Amadeo Obici. At age 11, Obici emigrated from Italy to Pennsylvania and later to Suffolk. In Pennsylvania, Obici built his own peanut roaster and, calling himself "The Peanut Specialist" he began selling peanuts by horse cart. With hard work and a gift for marketing, Obici founded the Planters Peanut Company with another Italian immigrant Mario Perruzzi. Mr. Peanut was "born" in 1916 when a fourteen year-old Virginia schoolboy entered a drawing of the peanut man, won a contest to create a company logo who became "Mr. Peanut." In 1924, Obici and his wife Louise and built their grand two-story home overlooking the Nansemond River. Obici died in 1947, and eventually his 1925 house fell into disrepair, much to the displeasure of Oderzo, Italy, his home town and Suffolk's sister city. As a side note, Obici not only left the legacy of Planters Peanuts to his adopted city of Suffolk but also established the Louise Obici Memorial Hospital in Suffolk in the 1940's. Located on the Sleepy Hole Golf Course, the 7,000 - square foot house was constructed in an Italian Art-Nouveau style. Preservation Virginia had placed the Obici House on its list of the state's most endangered historic places in 2009. |
||
|
THE LATEST OBICI HOUSE NEWS, MAY 1, 2011 |
||

Obici:
Suffolk builder Ronnie Rountree, who leases Sleepy Hole Golf Course
and the Obici House, |
||
A
big project
|
||
|
THE RESTORATION/ RENOVATION |
||
|
|
||
 Restoration/Renovation work in progress as of October, 2010 |
||
|
|
||
|
Pleas and comments came from far and wide to the Suffolk City Council to save the Obici House. In January, 2010, the City Council answered them with unanimous approval to give the restoration/renovation project to James R. Rountree, who has overseen the Sleepy Hole Golf Course for years and recently decided to include the Obici House in his business plans. The council agreed to amend to amend the lease that Rountree already has on the golf course to include the house. The home will remain in place and will be open to the public. A National Trust for Historic Preservation field representative said that "The Obici House is not only important to Suffolk but to Virginia and Virginia's agricultural roots." Jolyne Dalzell, Obici's great-niece said "my goal is not only to save it from the wrecking ball but to restore it." Amedeo Obici's favorite place was on the 18th hole of the golf course, overlooking the Nansemond River. It has inlaid floors, crystal chandeliers and unique banisters. |
||
|
WHAT THE RESTORATION/RENOVATION WILL LOOK LIKE |
||
 Architect's Rendering of the Obici Restoration/Renovation |
||
|
THE OBICI HOUSE NEWS, DECEMBER 22nd, 2010 |
||
 |
||
USE WEB BROWSER BACK BUTTON TO RETURN TO PREVIOUS PAGE |
||